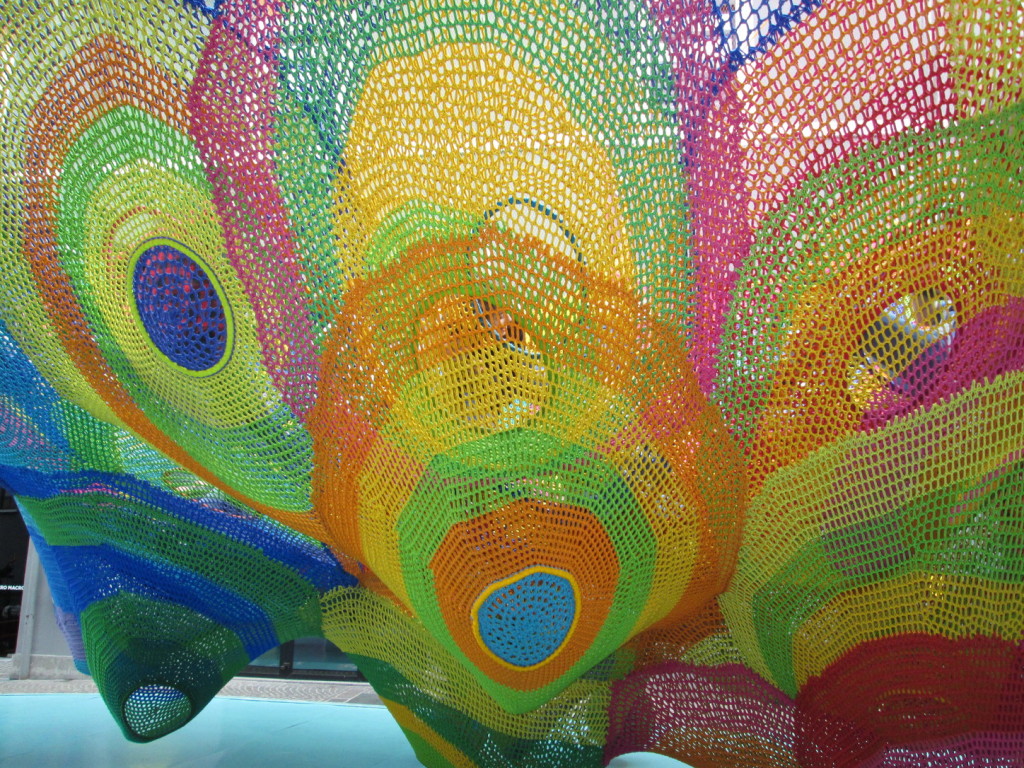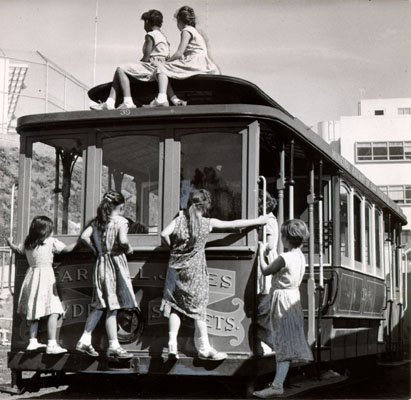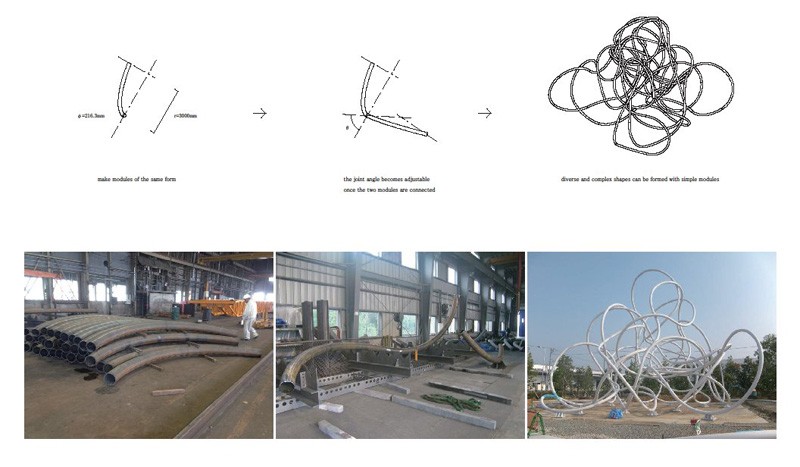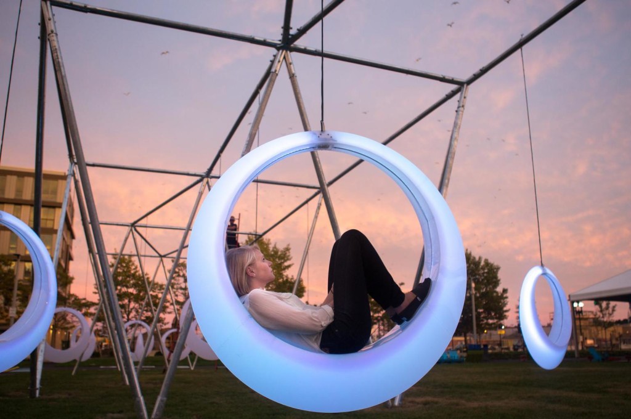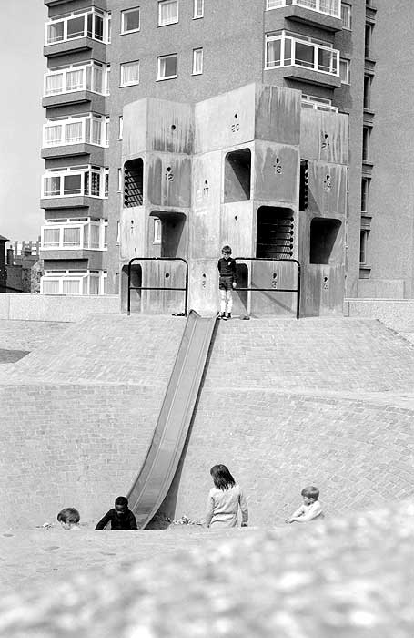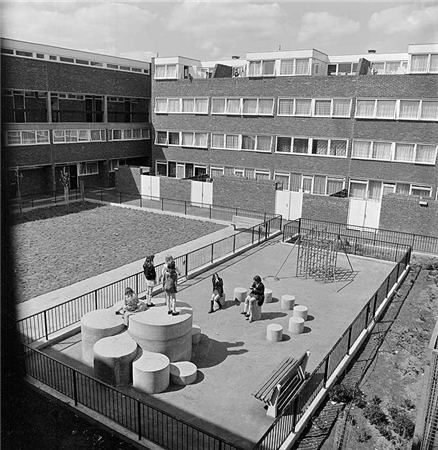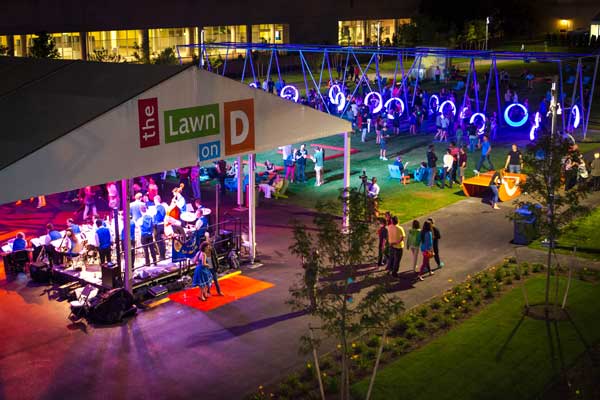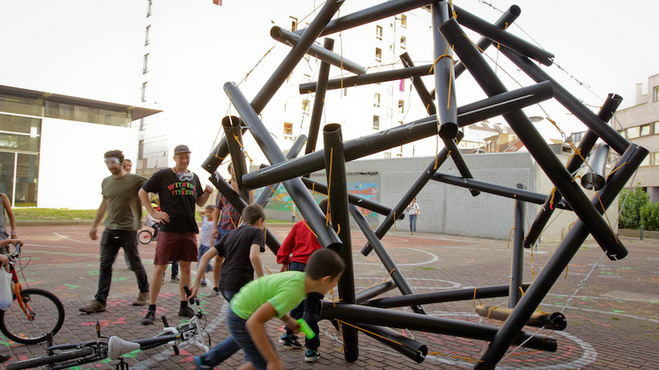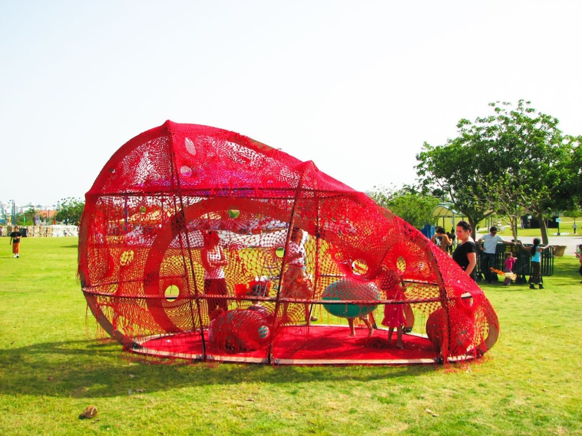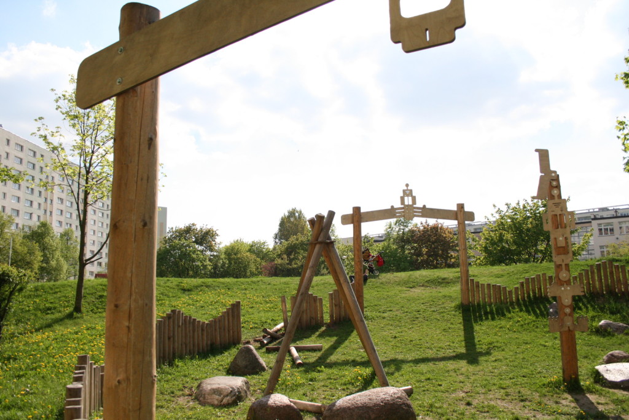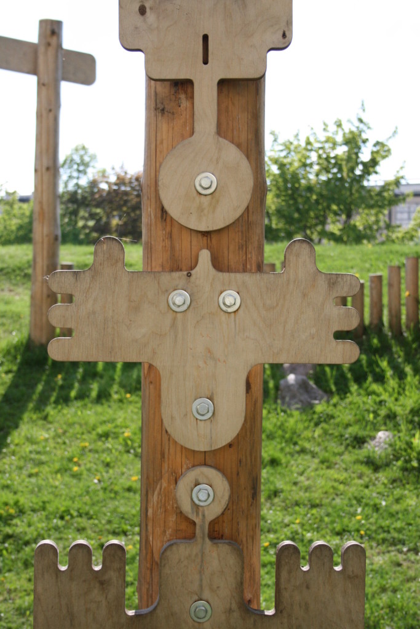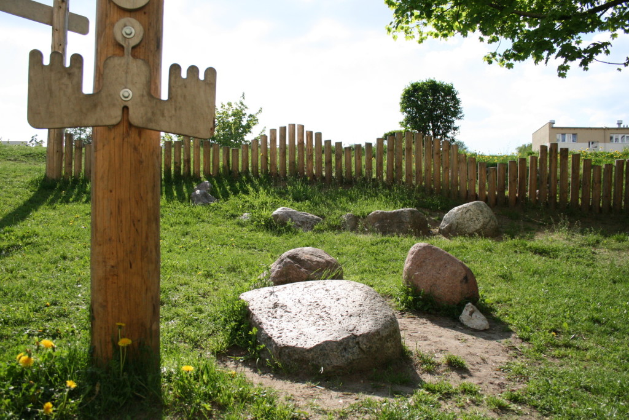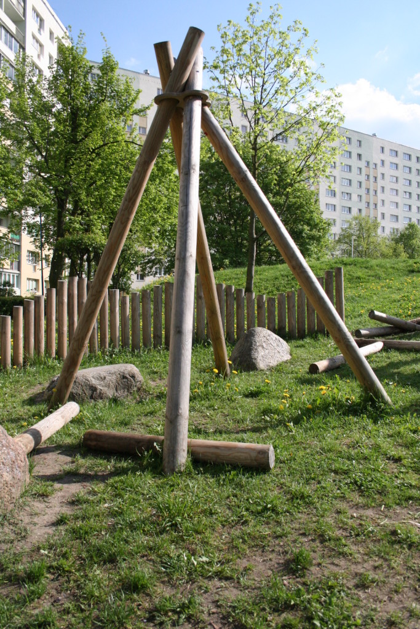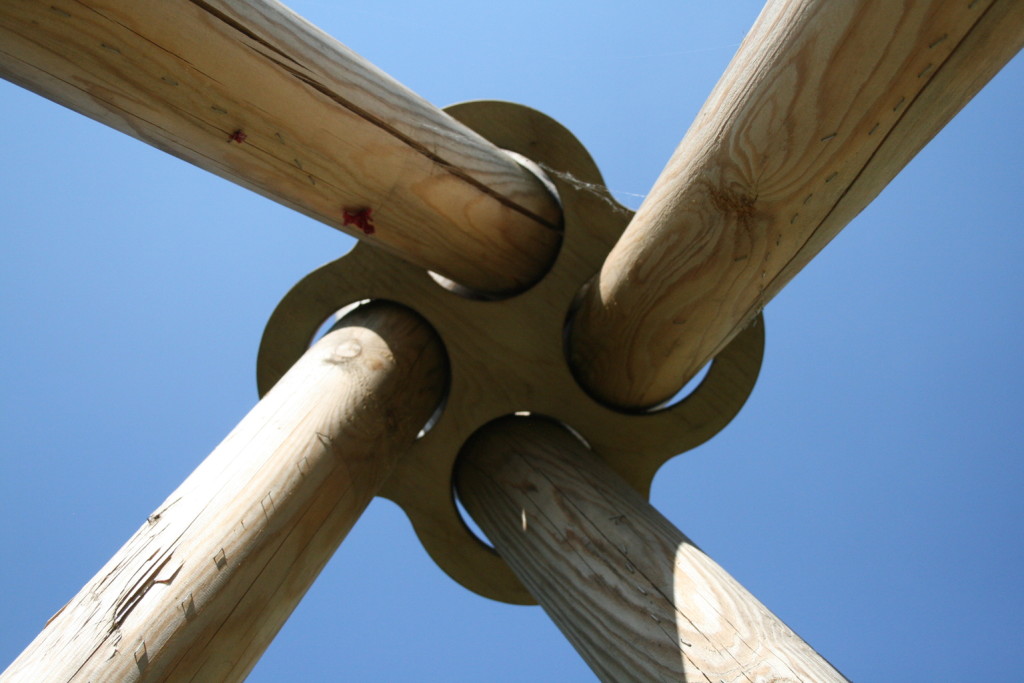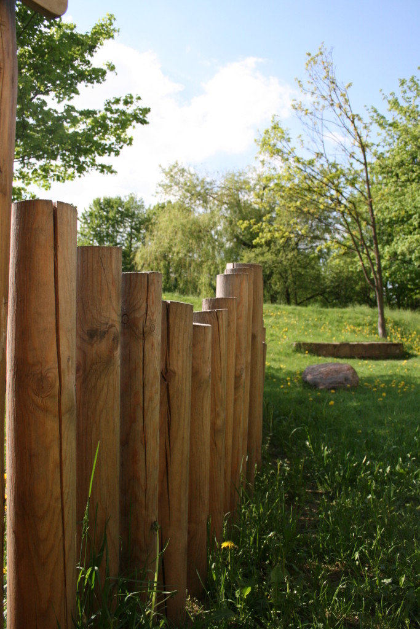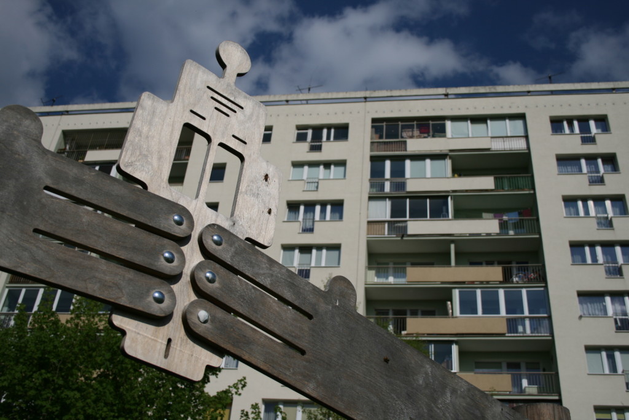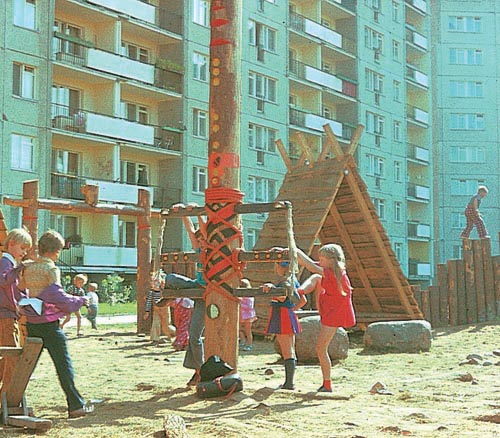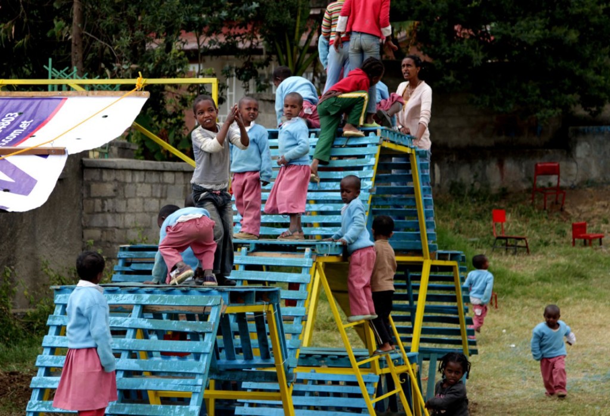
The Karmiel Family Park is considered a large urban park by Israeli standards. 18 dunams (around 4.5 acres) of attractions, slides, ropes, grasslands, bridges, balance beams, mini-golf, mazes etc. makes it a daring if not dazzling example of a multi-purpose park for every age group and demographic. The park was designed by the landscape architect Ruth Friedlander at a cost of around 7 million NIS (around 1.8 million USD).
This park that has more of a municipal and regional extent than a local neighborhood park. The most striking feature is the use of landscape to augment the play structures. Its various sections are geared towards different activities; the designers having decided on a kind of episodic approach to the placement of different structures, equipment and activities.

At the park’s entrance is a small cafe and water features. These have become a popular element of park design in this region due to the relatively hot climate. Situated in the Lower Galilee, the City of Karmiel has a relatively comfortable climate, although during the summer months, not surprisingly, the water feature is one of the most popular parts of the park. Surrounding this water feature there are open- air fixed electronic games of different sorts. It would seem that the designers wanted to make the park more contemporary, although in my view these do not add much to the playground experience.

The scattering of the play features means that a large amount of people can use the park simultaneously, although it also means that contact between people using the various play structures is relatively small. People can be seen making picnics in the areas between the play structures. The dramatic backdrop of the Upper Galilee makes for an ideal picnic space.Open-air bowling lanes, a mini football field, and concrete ping pong tables do encourage people who do not know each other to engage in common games and challenges – especially the mini football field which seemed ideally sized to encourage younger children to group together and challenge each other in a play area which was aptly scaled.

Many of the play structures are shaded with tensile structures. One of the most common complaints about parks by parents in the Middle East is that there is not enough shade in the play areas. In this case there is no doubt that there is plenty of shade.

The tall climbing structures stretch across artificial ravines, allowing the users dramatic views and seemingly dangerous experiences. Shrieks and timid crossings of these bridges shows that they are challenging for the younger users. It should be said that almost all of the play structures in the park are factory-made.

Two larger scaled parts of the park are the mini golf course and the maze. These two are mostly used by groups who come to the park together. One can see people make up rules and games for these two features. At the centre of the maze there is a wooden house that one can climb and it is named after a famous Hebrew Childrens book “A Flat for Rent” by Leah Goldberg. Bronze characters from the book can be found scattered around. When you climb to the balcony of the house you can see the entirety of the maze and large parts of the park.

The park is free for residents of the city, but visitors have to pay 20 NIS (about 5 USD) a person. A truly urban park should be free for all; a fact that seems to dampen the enjoyment from this impressive project. A city the size of Karmiel (around 45 thousand inhabitants) cannot have many central parks of this size and so it would have been better served to get rid of this stipulation. This park has on-site staff and so, is well kept. It has the capacity to unify and bring together many different populations and the amount of people who use it testifies to the popularity and significance it has for its users.




The post Karmiel Family Park appeared first on Playscapes.


